Tulare Theatre
Tulare and L Streets / Tulare, CA


Opened in 1927 and located on Tulare Avenue near L Street, the Tulare Theatre was designed by Timothy Pflueger.
The theater closed in 1975 and was demolished five years later to make way for a new bank building.
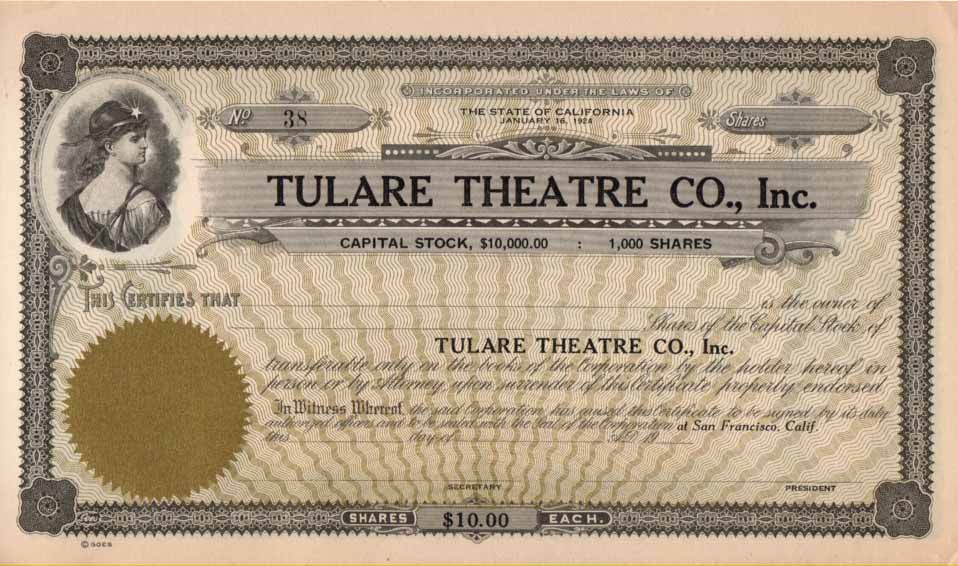
- Tulare Theatre stock certificate -
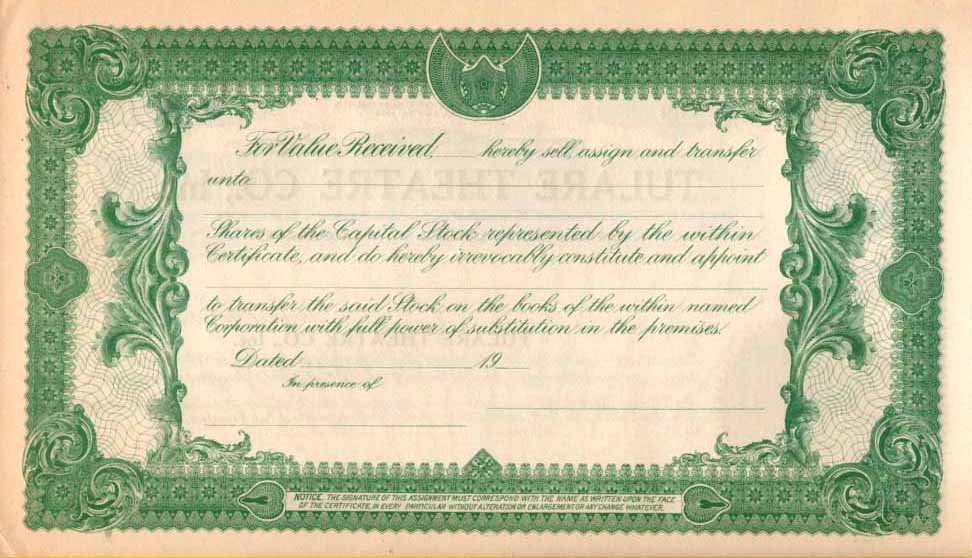

- before demolition, 1980 -
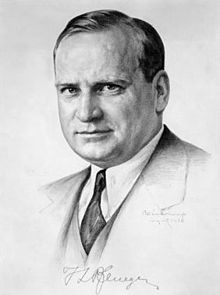
- Timothy Ludwig Pflueger (sketch/1936) -
Timothy Ludwig Pflueger (September 26, 1892 – November 20, 1946) was a prominent architect, interior designer and
architectural lighting designer in the San Francisco Bay Area in the first half of the 20th century.
After the 1906 San Francisco earthquake, Pflueger continued his grade-school education, graduating at age 13 in a
mass ceremony held in Golden Gate Park for all the city's devastated public schools. By 1907, Pflueger was working
as a draftsman and soon joined the architectural firm Miller and Colmesnil, under the guidance of James Rupert Miller,
senior partner. Young Pflueger sketched ornamental details based on ideas from his bosses, and attended Mission High
Evening School to further his education. In 1911, Pflueger joined the San Francisco Architectural Club (SFAC).
In June 1920, Pflueger passed his architecture licensing exams to become a certified California architect.
He was elected president of the SFAC later that year, taking office in early 1921.
Pflueger volunteered for World War I in 1917, working for the Quartermaster Corps to design base facilities.
Returning to San Francisco in 1919, Pflueger once again focused on the Metropolitan Life Insurance Company,
who now wished for a further doubling in size, extending their Stockton Street frontage 140 feet to California Street.
A massive new entrance incorporating 17 Ionic columns was erected, topped by a pediment displaying a tableau carved by
Armenian sculptor Haig Patigian. The Neoclassic-style project was completed in 1920. In 1984, the building was designated
San Francisco Landmark No. 167.
Theatres
The Castro Theatre is San Francisco Landmark No. 100.
The three Nasser brothers, William, Elias and George, specifically requested Pflueger in 1920 after they received
financing for a grand movie palace on Castro Street. In a hurry to see the 2,000-seat project completed, the Nasser
Brothers gave Pflueger a free hand in its design. The Castro Theatre was finished in June 1922 for $300,000
($4,165,000 in today's dollars) in a largely Spanish Baroque style which evoked cathedrals in Spain and Mexico.
In 1925, Michael Naify and William Nasser turned to Pflueger again for a new neighborhood theater design based on the
Alhambra in Grenada, Spain. The Alhambra Theatre opened on November 5, 1926 with a grand facade flanked by twin
minarets that glowed red at night. The Alhambra was named San Francisco Landmark No. 217 in 1996.
The Senator Theatre in Chico, California includes a prominent tower at the street corner.The Nassers and Naify
contracted with Pflueger in early 1926 to build three large movie theaters in central California cities. They assigned
Pflueger the design of the Tulare Theatre (1927) in Tulare, the Senator Theatre (1928) in Chico and the State Theatre (1928) in Oroville.
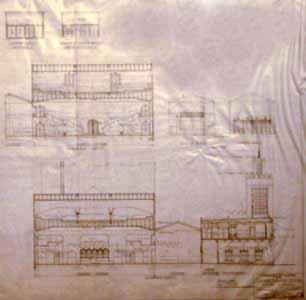
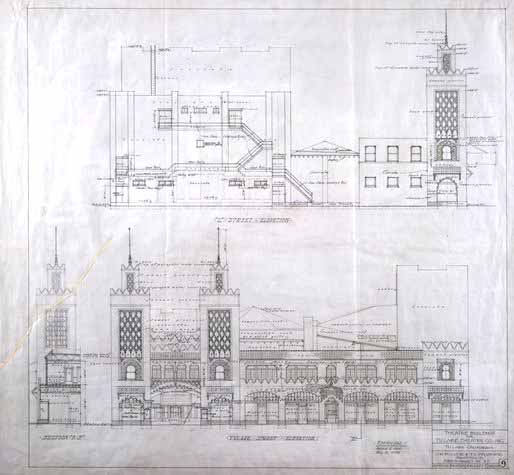
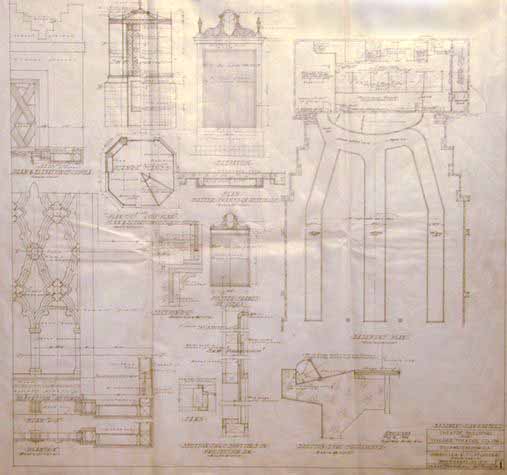
- Pflueger's original elevations for the Tulare Theatre -
The $250,000 Tulare Theatre (now demolished) featured motifs based on the Ishtar Gate of Babylon. Pflueger included
zigzag patterns in the twin-towered facade trimmed in neon accents, and brought Streamline Moderne stylings to the interior
via sweeping curves in steel banister railings as well as Mayan touches in the stepped mirrors.
The $250,000 State Theatre appeared Spanish Colonial with its tiled roof and concrete bas-relief exterior, but
turned to Streamline Moderne in a 1,529-seat interior that featured chrome railings, plush carpet and indirect lighting.
Aztec elements were incorporated in the proscenium design.
Back in San Francisco, Pflueger designed the Nasser Brothers' 1,830-seat El Rey Theatre (1931) at 1970 Ocean Avenue
in pure Moderne style, including a sleek tower topped by an aircraft warning beacon. A mirrored foyer in black and gold
held floral and geometric accents, and twin curved stairways to the balcony flanked the foyer.
Paramount Oakland
Shortly before the Wall Street Crash of 1929, investors had bought adjoining parcels of land in Oakland for the purpose of
erecting a movie palace to rival the nearby Fox Orpheum, intending that Miller and Pflueger build it. One of the largest
studio and theater chains in the country, Paramount Publix, showed interest but wanted to use an East Coast architect.
Pflueger went to New York and convinced Publix to use his firm by demonstrating that his past projects had stayed within
budget, a concern of importance in the beginnings of the Great Depression
For the 3,200-seat design, Pflueger took his inspiration from "Green Mansions", a romantic novel set in the jungle of
Venezuela. Tropical rain forest motifs were used throughout the theater, including climbing vines, waterfalls, parrots
and emerald green lighting. Plans were complete in November and in December 1930 ground was broken in a ceremony that
called for "prosperity celebration".
The grand opening was held December 16, 1931 with a crowd which extended out to the street. Live action variety
performances alternated with film showings. Unfortunately for the theater, the number of tickets sold in the subsequent
months was not enough to keep the theater in the black. It closed in June 1932, reopening in 1933 as only a movie theater,
devoid of the extravagant live pieces.
The Alameda Theatre
Increasingly tough economic times in the early 1930s caused many theater owners to cancel plans for new construction and
concentrate on attracting customers to existing theaters. Only one more cinema, the 2,168-seat Alameda Theatre (1932) in
Alameda, California would ever be built by Pflueger. The eclectic, Art Deco Alameda was restored in 2008.
During the Great Depression, Pflueger continued to win commissions, but because of the financial climate, the projects
were less theatrical. He designed a handful of unique schools for San Francisco Unified School District and every major
building on the first campus (Ocean campus) of San Francisco Junior College, an institution that would later expand to
become City College of San Francisco.
In 1932, Pflueger renovated the Nasser brother's New Mission Theater, bringing Art Deco stylings to the lobby
in contrast to the Spanish Mission trimmings in the main auditorium. In 1993, the theater closed. As of 2006, the theater,
now designated San Francisco Landmark No. 245, awaits renovation and restoration as a nightclub and restaurant. Pflueger
simultaneously worked on the remodeling of the Nasser's New Fillmore Theater. The New Fillmore closed in 1957 and
was demolished to make way for an urban redevelopment project.
Programs available from this theatre:
![]()








